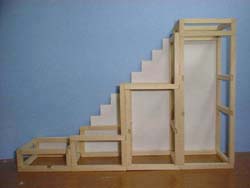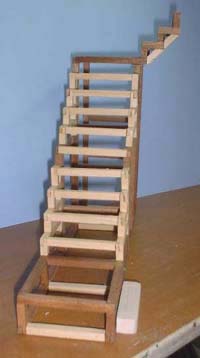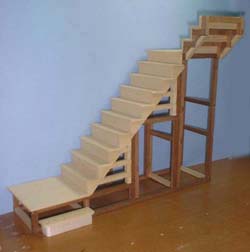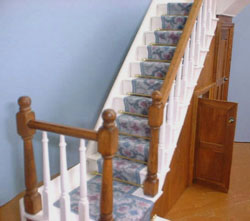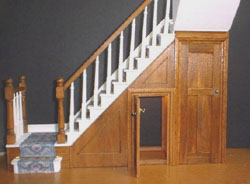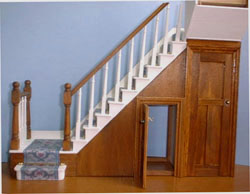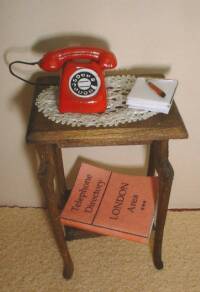I decided to build the stairs from scratch, by making a wooden framework then adding treads and risers, then panelling it in and adding decoration.
As you can see, adding the staircarpet and stair rods really finished it off nicely. The door to the larger cupboard under the stairs doesn't open, as there will be no way of seeing into it; the smaller one will remain open, and I've put a light in there, as it is just possible to see into it from the back of the house, through the kitchen doorway.
Originally I embroidered a staircarpet from a Janet Granger kit, but once I realised that I'd need another staircarpet to fit all the stairs, plus two more as runners for the hall and landing, I decided to scan in the one that I'd sewn, and print it onto cotton fabric. The colours came out differently from the original, but I'm very pleased with the over all effect.
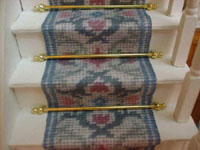
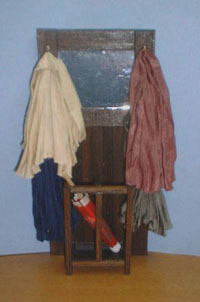
The hallstand was always overloaded with coats, so that it was in danger of falling forward into the hall. Eventually it was replaced by a wardrobe. In the umbrella rack used to be some old parasols, an "ebony" cane with silver coloured top, and some umbrellas. The little table stood by the front door, and held the telephone and directory. I whittled the legs of the little table from balsa wood. I now have this table standing in the hall of my present home.
There was a mirror hanging on the wall facing the foot of the stairs.


