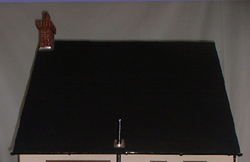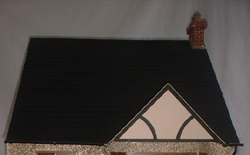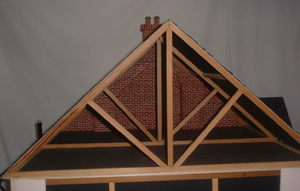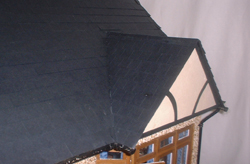
Once the front wall was finished, I reluctantly made a start on the roof.
First I cut the floor from a large sheet of mount card, then made three triangular trusses. I used one of the for the end wall, so covered the inner side of this with card, constructed chimney breasts to match up with those in the bedrooms, and joined them at the top to come out as the chimney stack. Two pots were held on top using air drying clay.




 | ||||||

The side wall and chimney stack was then covered with bricks, which seemed to take for ever.
I then clad the front and back of the roof with mount card, then cut long strips out of black card, snipping them at intervals to represent individual slates, and glued them in layers to the front and back of the roof, working from the bottom upwards. Once this was done (it doesn't take long to write, but took ages to do) I made ridge tiles and glued them in position across the top.
 | ||||||
 | ||||||
Finally I turned my attention to the small gable roof over the bay window. I had great difficulty cutting the mount card to the correct angle, but at last I got it looking reasonably right, and covered this too with black card strips of slate.
 | ||||||
Once all the main roof was finished, I added guttering and downpipes.