
Once I had the foundations laid, I covered them with wood strip, then with lino paper which I coated with two layers of wood stain varnish. I brought bell wire up through holes I drilled in the base, so that it will travel up inside the chimney breasts to take the wiring out unseen.

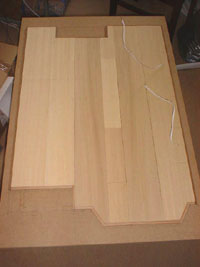
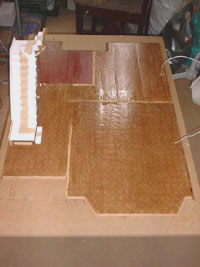
 | ||||||
 | ||||||
I'll describe how I built the stairs on the hall page.
To make the internal walls, I built a framework of wood and clad it on either side with mount card/mattboard. The following photographs show how this progressed.

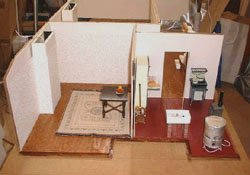
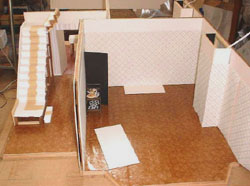
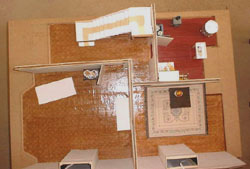
 | ||||||
 | ||||||
 | ||||||
 | ||||||
Stud wall before adding second sheet of mount card
Dining Room & Kitchen (back)
Hall & Sitting Room (front)
Bird's Eye View of Ground Floor
I left gaps where the doors were to go, and had to cover the card/wood/card sandwich which showed. To do this I cut strips of wood to line across the top and down both sides, then built the surround from moulded wood strip which I bought, and finally put in pieces of 1/8th inch square strip wood to prevent the doors from opening both ways. I made up a tutorial on how I made the doorways and doors, which you can find here.
The doors were made from three layers of 1/16th wood, to give a panelled effect. The downstairs doors had glass panels in them, so perspex was put into a hole cut in the middle layer, held in place by the two outer layers.
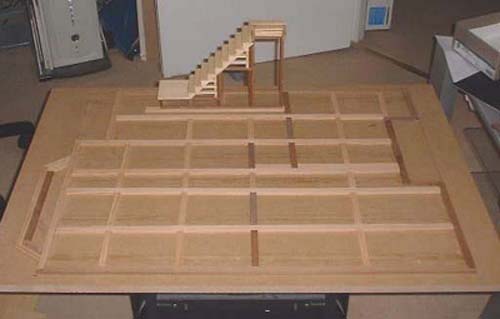
 | ||||||