
I can't remember when we first started using the sitting room, but we were certainly in there on Coronation Day, 2nd June 1953. My father bought our first television set for the occasion, made by Bush, it cost about £50. Black and white of course, but we still thought it was a miracle. One channel, BBC, which I believe normally came on at about 6.30pm until late evening. At all other times it showed Test Card C, which was designed to help engineers tune the sets in to obtain the best possible picture. Remember when the horizontal hold slipped, and the picture kept scrolling up, and up, and up?

Apart from the door and fireplace, similar to those in the dining room, the first things I made for this room were the tea trolley, piano, music case and chair. I bought the sheet music and picture of Rye off eBay.
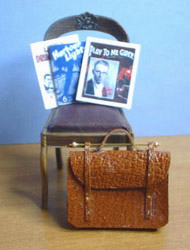
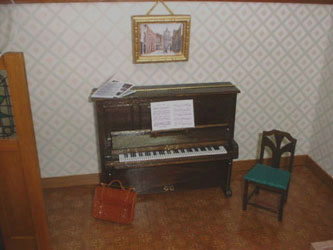
 | ||||||
 | ||||||
I found a picture of a music case on Google, and copied that. To make the piano, I first printed off two keyboards from Jim's Printies onto photographic paper, and built a keyboard assembly round one of them. I then made the main part of the piano to fit the keyboard, supporting the overhang of the keyboard assembly on staircase spindles (aren't they useful for so many things?). The music rest was made from 1/16th inch square wood strip. Once the keyboard assembly was finished, I made it more three dimensional by cutting very narrow strips of black card, and sticking pieces over all the black keys; then cutting out the black keys from the second keyboard and sticking those over the card; and finally cutting a narrow strip of white keys from the edge of the printie and gluing that along the front of the assembly under the overhang of keys, to give depth to the white keys. A bit fiddly, but well worth it. Oh, and the hinge along the top? That's a piece of twisted metallic cord, glued on.
The chair was much more difficult to make than the dining room ones, because of the pattern on the back. To make this I drew the design out onto paper, transferred it to a piece of wood, and carefully cut it out with my craft knife (virtually the only tool I use). I had to have several goes because the wood kept splitting, but in the end I had two useable ones, the second chair going into the main bedroom.
The tea trolley always stood behind the sitting room door, and on it was a cage housing my sister's budgerigar. Making the trolley was easy (I gave details on how to make this as
an article in The Dolls House Magazine), and I made a birdcage out of pieces of wire and superglue.
The blue budgerigar was made for me.
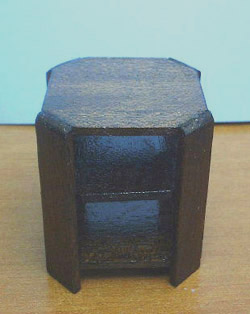
 | ||||||
 | ||||||
It was at this stage that I remembered my sister's little armchair, which our aunt had bought her when she was very young. Here is my interpretation of it, beside a dining room chair for size comparison.
I also made a copy of the tv table.
Having put it off as long as possible, I next turned to making the three piece suite. Green uncut moquette (remember that?). I first made a frame, using at least 28 little pieces of wood for each chair, more for the settee, padded it with foam, and upholstered with moss green self-adhesive carpet piped with Bunka. All in all, I was very pleased with the results. Here is the settee with bobbin lace antimacassars I made, and blackwork embroidered cushion covers made for me by a friend.
 | ||||||

 | ||||||

 | ||||||
This fireplace too was made from a variety of pieces of wood moulding, plus tiles printed on my computer.
It wasn't till I saw this photograph that I realised that I hadn't made the mirror to go over the fireplace, so that was next on my list of jobs to do.
After this photo was taken I added a companion set. For now they are having to make do with just a poker.
 | ||||||
 | ||||||
 | ||||||
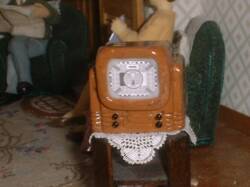
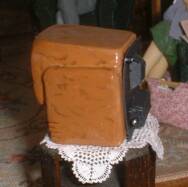
 | ||||||
 | ||||||
Once the sitting room was finished, I cut a big sheet of mount card, strengthened with strip wood, to form the ceiling, and made holes in the appropriate places to add the light fittings. I was delighted to find almost exactly the right ones for the dining room and sitting room, which used to be known as "fly catchers". These came from KT Miniatures.
I then took all the wires from the light fittings across the top of the ceiling towards the chimney breasts, where I connected them to the bell wire with a plastic screw-type connector.
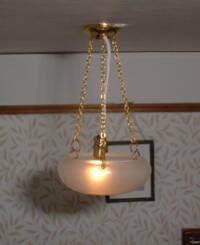
 | ||||||
At the same time, on the side that I inserted the wires from the light fittings, I added another piece of bell wire to go up the chimney breast to the first floor ceiling level.
Using another piece of mount card, I laid the floor for the upstairs part of the house, and again covered it with "lino". I made the walls in the same way as for downstairs. I made the ceiling and floor separate, so that if necessary the house could be taken apart to give access to the lighting wires.